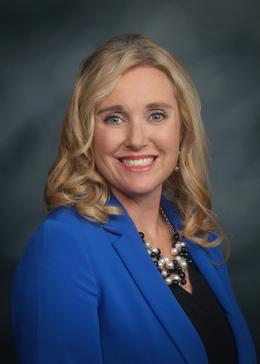$430,000 pending
10191 lakeview, atlanta, MI 49709
| Beds 3 | Baths 2 | 2,100 Sqft | 1.61 Acres |
|
1 of 69 |
Property Description
Welcome to lakefront living on the serene shores of Lake Fifteen in Atlanta, Michigan. This beautiful home greets you with an impressive wraparound deck starting at the driveway, extending around the back and offering expansive views of your sprawling 1.6 acre lot. The lake’s natural beauty has been thoughtfully preserved, with most of the shoreline lined by tranquil forests, creating a peaceful and secluded atmosphere. The large windows flood the living room with natural light and take full advantage of the stunning lake views. Multiple door walls lead you out to the spacious deck, perfect for entertaining or simply enjoying the serene surroundings. Inside, the kitchen has been tastefully remodeled with hard countertops and stainless steel appliances. The open concept layout ensures that whoever is cooking remains part of the action, with a seamless flow into the living room. The primary bedroom is conveniently located on the garage entry level, along with an updated bathroom featuring a walk-in shower and laundry for added convenience. Upstairs, two additional bedrooms share a bathroom. The ground-level family room is an entertainer’s dream, perfect for game nights or relaxing by the lake. Make sure to view the immersive Matterport 3D tour available at the virtual tour link to explore this home on any device!
Waterfront
Water Name: lake fifteen
Water Description: All Sports Lake,Lake Frontage,Waterfront
General Information
Sale Price: $430,000
Price/SqFt: $205
Status: Pending
MLS#: 60344874
City: briley twp
Post Office: atlanta
Schools: atlanta community schools
County: Montmorency
Subdivision: lake 15 hills
Acres: 1.61
Lot Dims: 85.00 x 425.00
Bedrooms:3
Bathrooms:2 (2 full, 0 half)
House Size: 2,100 sq.ft.
Acreage: 1.61 est.
Year Built: 1987
Property Type: Single Family
Style: Contemporary
Features & Room Sizes
Bedroom 1: 11x14
Bedroom 2 : 11x14
Bedroom 3: 12x13
Bedroom 4:
Family Room: 27x27
Greatroom:
Dinning Room: 10x13
Kitchen: 9x13
Livingroom: 15x18
Pole Buildings:
Paved Road: Gravel
Garage: 2
Garage Description: Attached Garage
Exterior: Vinyl Siding
Exterior Misc: Deck,Patio
Basement: No
Foundation : Slab
Appliances: Dishwasher,Disposal,Dryer,Range/Oven,Refrigerator,Washer
Cooling: Ceiling Fan(s),Central A/C
Heating: Forced Air
Fuel: Natural Gas
Waste: Septic
Watersource: Private Well
Tax, Fees & Legal
Est. Summer Taxes: $814
Est. Winter Taxes: $406
HOA fees:

Information provided by East Central Association of REALTORS
® Copyright 2025
All information provided is deemed reliable but is not guaranteed and should be independently verified. Participants are required to indicate on their websites that the information being provided is for consumers' personal, non-commercial use and may not be used for any purpose other than to identify prospective properties consumers may be interested in purchasing.
Listing By: Barbara Schaefer of Berkshire Hathaway HomeServices Michigan Real Est, Phone: 248-625-5700

