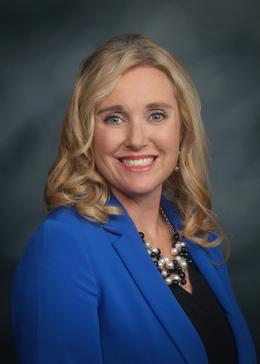$349,000 pending
2224 montague, davison, MI 48423
| Beds 5 | Baths 3 | 3,302 Sqft | 1.61 Acres |
|
1 of 49 |
Property Description
Charming & Updated 5-Bedroom Farmhouse on 1.61 Acres in Davison Township Discover the perfect blend of historic charm and modern luxury in this beautifully updated 5-bedroom, 3-bathroom farmhouse. From the moment you step inside, you’ll be captivated by soaring first-floor ceilings, elegant dual staircases, and thoughtfully designed living spaces. This home offers two spacious primary suites—one on the main level and another upstairs—each featuring a full bathroom for ultimate privacy and comfort. Convenience is key, with two first-floor laundry areas—one in the mudroom and another within the main-level suite. The heart of the home is the beautifully renovated kitchen, seamlessly connected to the formal dining room, ideal for entertaining. A second-story deck/balcony, crafted with durable vinyl decking and an integrated drainage system, provides a peaceful retreat accessible from both the family room and the upstairs primary suite. For those in need of storage or expansion space, the home features a full unfinished basement and a third-floor walk-up attic. Outside, the 1.61-acre lot offers dual driveway access and a large fenced-in area, perfect for pets or children. Major updates include: new furnaces, a renovated kitchen and bathrooms, a new roof, gutters, windows, water heater, well tank, water softener, whole-house water filter, reverse osmosis system, and more! This one-of-a-kind property offers timeless character with modern amenities—schedule your private showing today!
General Information
Sale Price: $349,000
Price/SqFt: $106
Status: Pending
MLS#: 50166919
City: davison twp
Post Office: davison
Schools: davison community schools
County: Genesee
Subdivision: n/a
Acres: 1.61
Lot Dims: 198x354.2
Bedrooms:5
Bathrooms:3 (3 full, 0 half)
House Size: 3,302 sq.ft.
Acreage: 1.61 est.
Year Built: 1880
Property Type: Single Family
Style: Farm House
Features & Room Sizes
Bedroom 1: 16x14
Bedroom 2 : 12x16
Bedroom 3: 16x14
Bedroom 4: 19x15
Family Room: 15x16
Greatroom:
Dinning Room: 15x12
Kitchen: 19x13
Livingroom: 16x15
Outer Buildings: Shed
Pole Buildings:
Paved Road: Gravel,Paved Street
Garage: No Garage
Exterior: Brick
Exterior Misc: Fenced Yard,Porch
Basement: Yes
Basement Description: Block,Outside Entrance,Interior Access,Stone,Unfinished
Foundation : Basement
Appliances: Dishwasher,Dryer,Microwave,Range/Oven,Refrigerator,Washer
Heating: Forced Air
Fuel: Natural Gas
Waste: Public Sanitary
Watersource: Private Well
Tax, Fees & Legal
Est. Summer Taxes: $906
Est. Winter Taxes: $2,148
HOA fees:

Information provided by East Central Association of REALTORS
® Copyright 2025
All information provided is deemed reliable but is not guaranteed and should be independently verified. Participants are required to indicate on their websites that the information being provided is for consumers' personal, non-commercial use and may not be used for any purpose other than to identify prospective properties consumers may be interested in purchasing.
Listing By: Ryan Eashoo of REMAX Edge, Phone: 810-653-5020

