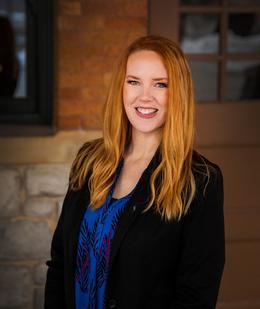$489,900 for Sale
26633 fountain view, chesterfield, MI 48051
| Beds 4 | Baths 3 | 1,930 Sqft | 0.26 Acres |
|
1 of 47 |
Property Description
Stunning, turn-key home offering 3,430 sq. ft. of living space (1,930 sq. ft. on the main floor, 1,500 sq. ft. on the lower level). This home features 4 bedrooms and 3 full bathrooms (3 bedrooms and 2 bathrooms on the main floor, with an additional bedroom and bathroom in the finished basement). Enjoy the upgraded, fully heated brick sunroom that opens to the brick patio. The interior boasts beautiful hardwood floors throughout, a spacious living room with vaulted ceilings, and a stunning Turkish marble fireplace. The kitchen is equipped with tall cabinets, under-cabinet lighting, LG black stainless appliances (**appliances are negotiable), and modern quartz countertops. The main floor guest bathroom includes porcelain tile flooring and updated quartz countertops. The expansive finished basement is perfect for entertaining, complete with a wet bar. The master bedroom is a luxurious retreat with a custom double pan ceiling, a custom walk-in closet, and upgraded light fixtures. The master bathroom offers a large spa soaker bathtub, a walk-in shower, and double sinks. The all-brick exterior features custom details, a large brick paver patio with a gazebo, extensive landscaping, a fire pit, and a fenced-in backyard. The 2 1/2 car garage includes custom shelving, lighting, epoxy floors, and a 220 outlet.
General Information
Sale Price: $489,900
Price/SqFt: $254
Status: Active
MLS#: 60341901
City: chesterfield twp
Post Office: chesterfield
Schools: l'anse creuse public schools
County: Macomb
Acres: 0.26
Lot Dims: 70.00X160.40
Bedrooms:4
Bathrooms:3 (3 full, 0 half)
House Size: 1,930 sq.ft.
Acreage: 0.26 est.
Year Built: 2016
Property Type: Single Family
Style: Ranch
Features & Room Sizes
Bedroom 1: 17x12
Bedroom 2 : 10x10
Bedroom 3: 10x13
Bedroom 4: 19x18
Family Room:
Greatroom:
Dinning Room:
Kitchen: 10x16
Livingroom:
Outer Buildings: Gazebo,Shed
Pole Buildings:
Paved Road: Paved Street
Garage: 2.5
Garage Description: Attached Garage,Electric in Garage,Gar Door Opener,Side Loading Garage,Direct Access
Exterior: Brick,Other,Stone
Exterior Misc: Fenced Yard,BBQ/Grill Built-in,Lawn Sprinkler,Patio,Porch
Fireplaces: Yes
Fireplace Description: Gas Fireplace,LivRoom Fireplace
Basement: Yes
Basement Description: Finished
Foundation : Basement
Appliances: Disposal
Cooling: Ceiling Fan(s),Central A/C
Heating: Forced Air
Fuel: Natural Gas
Waste: Public Sanitary
Watersource: Public Water
Tax, Fees & Legal
Est. Summer Taxes: $394,610
Est. Winter Taxes: $184,229
HOA fees: 750
HOA fees Period: Yearly

Information provided by East Central Association of REALTORS
® Copyright 2024
All information provided is deemed reliable but is not guaranteed and should be independently verified. Participants are required to indicate on their websites that the information being provided is for consumers' personal, non-commercial use and may not be used for any purpose other than to identify prospective properties consumers may be interested in purchasing.
Listing By: Chris Bahoura of Community Choice Realty Inc, Phone: 248-729-0011

