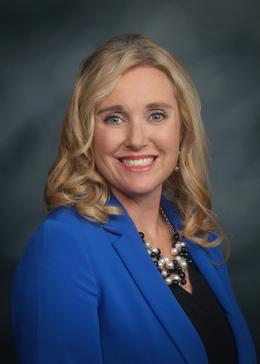$600,000 for Sale
4275 fenton, hartland, MI 48353
| Beds 5 | Baths 3 | 3,144 Sqft | 2.68 Acres |
|
1 of 32 |
Property Description
This meticulously well-kept original farmhouse is what dreams are made of. This one-of-a-kind gem offers two spacious levels with 5 bedrooms, 3 full bathrooms, a three car garage, and a large basement for extra storage, nestled on nearly 3 acres of lush, tree-lined property. The main level welcomes you with a spacious living room featuring a cozy fireplace and abundant natural light from windows on two sides. Warm hardwood flooring flows into the adjacent family room, a tranquil retreat with built-in bookshelves. A formal dining room with a built-in cabinet is perfect for hosting gatherings, while the updated kitchen boasts stainless steel appliances, updated lighting, and new tile work. The main-level bedroom and full bath provide a comfortable space for guests. Upstairs, the primary suite is a private haven with vaulted ceilings, skylights, and an ensuite bath featuring a soaking tub and separate shower. Three additional bedrooms and a full bath complete the upper level. You’ll find custom touches throughout, along with recent updates including new exterior siding, windows, roof, and driveway. Step outside to your private, personal oasis: a secret garden of vibrant flowers, a sauna, and a hot tub, perfect for relaxing year-round. A small fenced area in the backyard offers a safe space for pets or children to play. Houses like this, with their unique charm and exceptional care, are a rare find. Schedule your tour today and make this dream farmhouse your home!
Waterfront
Water Name: whalen lake
Water Description: Lake/River Access
General Information
Sale Price: $600,000
Price/SqFt: $191
Status: Active
MLS#: 60365207
City: hartland twp
Post Office: hartland
Schools: hartland consolidated schools
County: Livingston
Acres: 2.68
Lot Dims: Irregular
Bedrooms:5
Bathrooms:3 (3 full, 0 half)
House Size: 3,144 sq.ft.
Acreage: 2.68 est.
Year Built: 1880
Property Type: Single Family
Style: Farm House
Features & Room Sizes
Bedroom 1: 15x14
Bedroom 2 : 13x15
Bedroom 3: 14x12
Bedroom 4: 12x15
Family Room: 15x13
Greatroom:
Dinning Room: 15x12
Kitchen: 15x10
Livingroom: 30x15
Pole Buildings:
Paved Road: Paved Street
Garage: 3
Garage Description: Attached Garage
Exterior: Other
Fireplaces: Yes
Fireplace Description: LivRoom Fireplace
Basement: Yes
Basement Description: Unfinished
Foundation : Basement
Cooling: Attic Fan
Heating: Baseboard,Hot Water
Fuel: Natural Gas
Waste: Septic
Watersource: Private Well
Tax, Fees & Legal
Est. Summer Taxes: $3,060
Est. Winter Taxes: $3,871
HOA fees:

Information provided by East Central Association of REALTORS
® Copyright 2025
All information provided is deemed reliable but is not guaranteed and should be independently verified. Participants are required to indicate on their websites that the information being provided is for consumers' personal, non-commercial use and may not be used for any purpose other than to identify prospective properties consumers may be interested in purchasing.
Listing By: Jacob Worthington of Wentworth Real Estate Group, Phone: 810-955-6600

