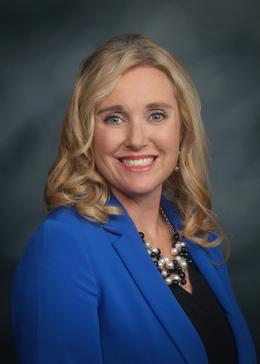$574,900 for Sale
53183 woodland meadow new home, chesterfield, MI 48047
| Beds 4 | Baths 3 | 2,824 Sqft | 0.24 Acres |
|
1 of 23 |
Property Description
NEW 2025! Welcome to Woodland Meadows! Another luxury New Home Community by Clearview Homes. This Beautiful New Colonial Home Community is perfectly situated on the north side of 24 Mile, 1 mile west of Baker, & 1000 feet east of Sash, in Chesterfield Twp. (*See map*). This new home has a modern open floorplan design, and comes with 4 bedrooms 2.5 baths, gourmet open kitchen and dining, large great room with 9 foot tall ceilings, a spacious full basement, along with many elegant finishes. The kitchen features beautiful granite countertops and hardwood floors stainless steel appliances. Step outside to enjoy the serene sounds of the wind in the trees, perfect for relaxing. If you like water front time off, there’s a 17 Acre water-front park, which is just 2 miles away. This home is equipped with New High efficiency Water heater, New Trane Furnace and AC, 200 AMP electrical service for peace of mind. Photos may show upgrades. You can be its First owner and enjoy moving in to a NEW place that has Perfect Paint, etc. and the whole home is as close to “perfect condition†as can be, with our final “buyer walk through inspection processâ€Â. Appointments are welcome to walk this floorplan, and we offer 10 others! Come see New luxury at its best. Don't miss the opportunity to own this exceptional property in a prime location! Hey!….you work hard, ..you deserve “NEWâ€Â….. “Don’t you?†The quality, craftsmanship, and attention to detail in this new build community, is simply un-matched.
General Information
Sale Price: $574,900
Price/SqFt: $204
Status: Active
MLS#: 60351366
City: chesterfield twp
Post Office: chesterfield
Schools: anchor bay school district
County: Macomb
Acres: 0.24
Lot Dims: 75x150x75x150
Bedrooms:4
Bathrooms:3 (2 full, 1 half)
House Size: 2,824 sq.ft.
Acreage: 0.24 est.
Year Built: 2025
Property Type: Single Family
Style: Colonial
Features & Room Sizes
Bedroom 1: 21x16
Bedroom 2 : 11x12
Bedroom 3: 14x11
Bedroom 4: 12x12
Family Room:
Greatroom:
Dinning Room: 12x10
Kitchen: 12x11
Livingroom:
Pole Buildings:
Paved Road: Paved Street
Garage: 2
Garage Description: Attached Garage
Exterior: Brick,Stone,Vinyl Siding,Asphalt
Basement: Yes
Basement Description: Unfinished
Foundation : Basement
Heating: Forced Air
Fuel: Natural Gas
Waste: Public Sanitary
Watersource: Public Water
Tax, Fees & Legal
Est. Summer Taxes: $925
Est. Winter Taxes: $380
HOA fees: 475
HOA fees Period: Yearly

Information provided by East Central Association of REALTORS
® Copyright 2025
All information provided is deemed reliable but is not guaranteed and should be independently verified. Participants are required to indicate on their websites that the information being provided is for consumers' personal, non-commercial use and may not be used for any purpose other than to identify prospective properties consumers may be interested in purchasing.
Listing By: Casper Connolly of Casper Phillip Connolly, Phone: 248-956-0240

