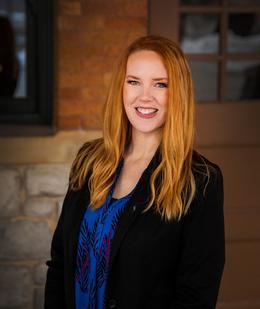$1,199,000 pending
915 chester, birmingham, MI 48009
| Beds 4 | Baths 5 | 2,904 Sqft | 0.12 Acres |
|
1 of 45 |
Property Description
Welcome Home! Walkable to Downtown Birmingham! Enjoy a quick 5 block walk to the Birmingham Lifestyle of Community, Culture, Lifestyle and More....Birmingham Schools, 4 spacious bedrooms; 3 bedrooms complete with an ensuite, expansive finished basement with wet bar, and kitchen area all with a coveted two-car attached garage. This home is impeccably maintained, tons of natural sunlight, quiet dead-end street with a private backyard. Upon entering, you are welcomed by a lush front landscape and greeted by the warmth of rich oak hardwood flooring through out the home perfect for owners with allergens. The kitchen features SS appliances, expansive cabinetry, and sleek granite countertops and a cozy den area. The dining room overlooks the back patio and seamlessly flows into the living room, where a gas fireplace sets a cozy ambiance for winter evenings. The open custom staircase leads you to a loft area full of possibilities for a home office, work station, or play area. The master bedroom has gas fireplace, Spacious walk-in closets, vanity area, jetted tub, full shower and a large sink area. Embrace summer soirées in the private backyard, boasting ample patio space for dining and engaging in delightful conversations with loved ones. Tons of natural sunlight seep through the home adorned with plantation shutters. The recently renovated basement provides an entire area of living space. The home has a full house generator, new furnace and A/C units! Roof 2015, AC/Furnace 2022, Hot Water Heater 2024.
General Information
Sale Price: $1,199,000
Price/SqFt: $413
Status: Pending
MLS#: 60326138
City: birmingham
Post Office: birmingham
Schools: birmingham city school district
County: Oakland
Acres: 0.12
Lot Dims: 43.00 x 121.00
Bedrooms:4
Bathrooms:5 (4 full, 1 half)
House Size: 2,904 sq.ft.
Acreage: 0.12 est.
Year Built: 1998
Property Type: Single Family
Style: Colonial
Features & Room Sizes
Bedroom 1: 18x14
Bedroom 2 : 13x13
Bedroom 3: 13x12
Bedroom 4: 13x10
Family Room: 16x14
Greatroom:
Dinning Room: 9x12
Kitchen: 18x17
Livingroom: 11x16
Pole Buildings:
Paved Road: Paved Street
Garage: 2
Garage Description: Attached Garage
Exterior: Brick,Cedar
Exterior Misc: Patio
Fireplaces: Yes
Fireplace Description: Gas Fireplace,LivRoom Fireplace,Primary Bedroom Fireplace
Basement: Yes
Basement Description: Finished
Foundation : Basement
Appliances: Dishwasher,Disposal,Dryer,Microwave,Range/Oven,Refrigerator,Washer
Cooling: Central A/C
Heating: Forced Air
Fuel: Natural Gas
Waste: Public At Street
Watersource: Public Water at Street
Tax, Fees & Legal
Est. Summer Taxes: $18,128
Est. Winter Taxes: $2,321
HOA fees:

Information provided by East Central Association of REALTORS
® Copyright 2024
All information provided is deemed reliable but is not guaranteed and should be independently verified. Participants are required to indicate on their websites that the information being provided is for consumers' personal, non-commercial use and may not be used for any purpose other than to identify prospective properties consumers may be interested in purchasing.
Listing By: Lisa Robinson of National Realty Centers, Inc, Phone: 248-724-1234

